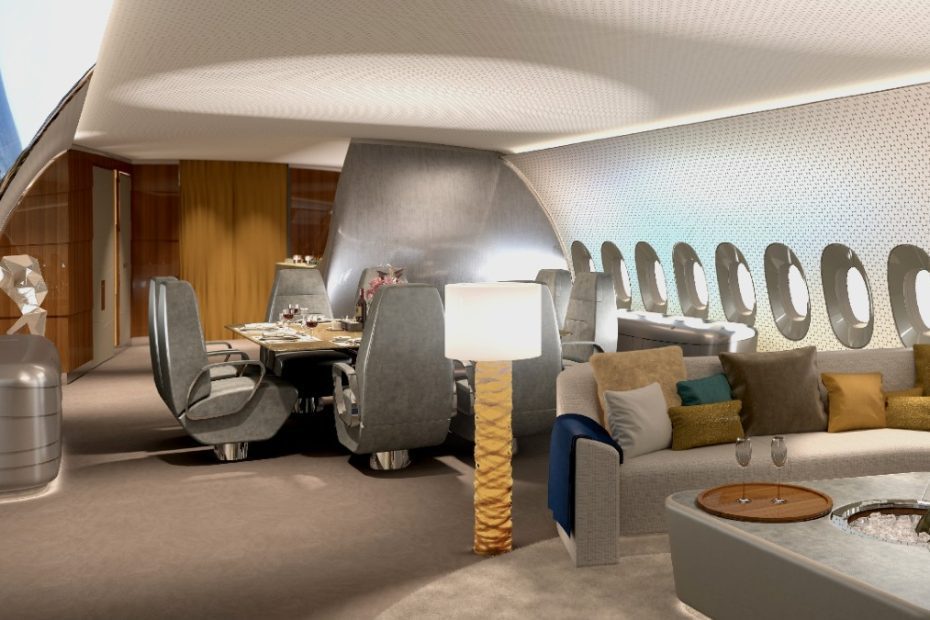The interior designs of VIP business jets often look more like residential penthouses, at least in the eyes of many aviation designers. While opulent cabins in the world’s largest business jets may seem like a given, designers combine cutting-edge technologies with contemporary themes aimed at promoting emotional and physical well-being, facilitating business communications and bringing the latest residential design concepts to the skies.
While all major aircraft manufacturers offer customizable interiors, some business jet buyers are looking for a bespoke approach that offers royals, heads of state or CEOs an inspiring travel experience. These can reflect the cultural influences of the Middle East, where many of the largest business jets reside, or the eclectic tastes of individual owners looking to make their own inimitable fashion statement.
More from Robb Report
Here are six of our favorite new custom interior designs, both concepts and actual cabins.
Best of Robb Report
Sign up for the Robb Report newsletter. Follow us on Facebook, Twitter and Instagram for the latest news.
Click here to read the full article.
CelestialSTAR | BBJ 777-9
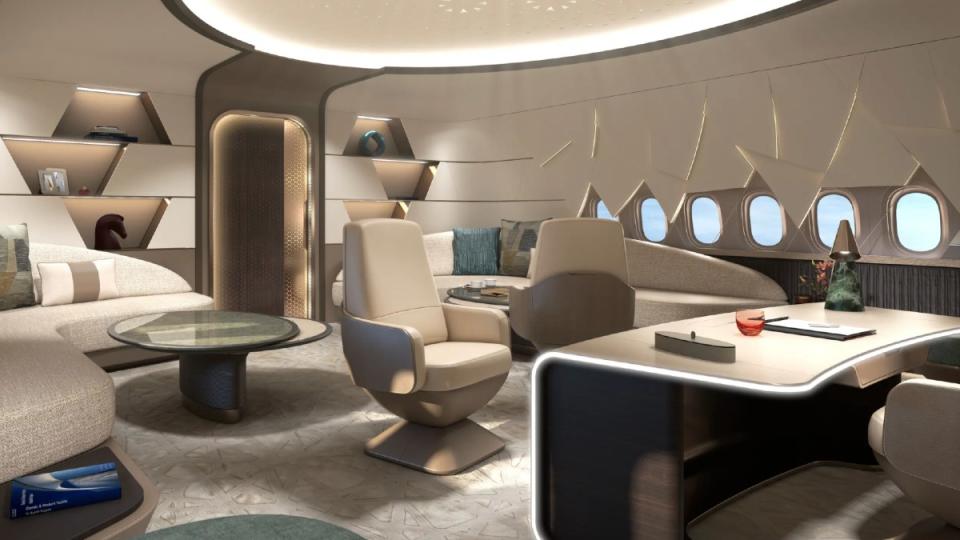

With nearly 3,689 square feet of cabin space and currently the widest cabin in the bizliner world, the BBJ-777-9 offers a broad canvas for bespoke aircraft design fit for royalty or heads of state. Luftansa Technik’s VVIP bespoke design concept, called CelestialSTAR, combines the benefits of palace living with some of the most advanced technologies.
With an abundance of luxurious amenities, the aircraft’s private suite features a bedroom, bathroom and multi-functional “work and balance” area. The bedroom features advanced projection technology that can create an immersive experience by transforming the walls into a cinema for entertainment, or to display 180-degree photography or fine art. The ensuite is designed with the largest rain and massage shower ever conceived for a private jet.
The second half of the cabin is designed for high-ranking ministers or state guests, who stay in six Deluxe Suites and first class compartments. There are also 32 business class seats in an Executive Area, followed by the rear of the cabin with an Entourage Area in a premium economy cabin.
Jet Plane Design | Airbus A330-300
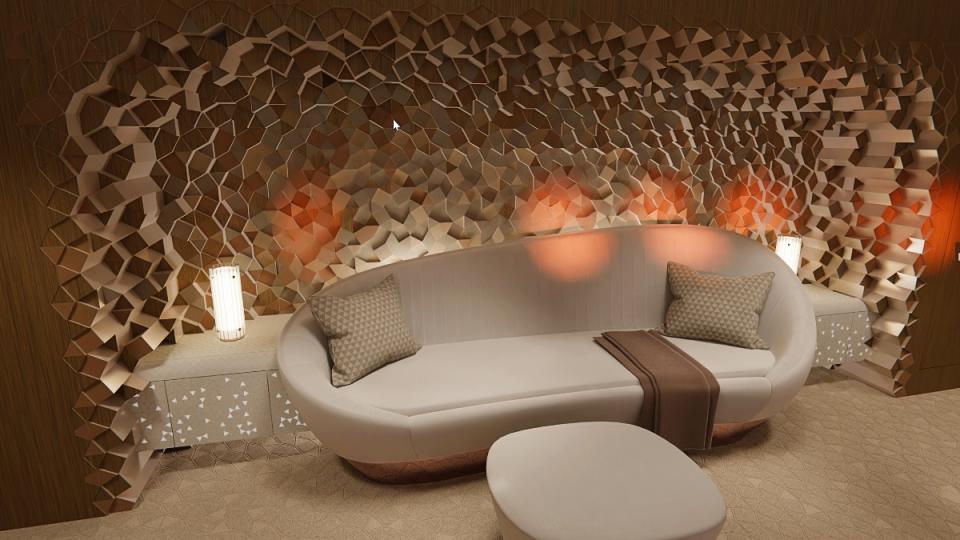

This interior lounge concept by Jet Aviation Design for an Airbus A330-300 is based on a famous rock formation in Madagascar, Tsingy de Bermarah. It combines a modern-classic aesthetic, ultra-modern furniture, seating and lighting, creating an atmosphere that is more reminiscent of a private home than a business jet.
Three-dimensional textures create a cave-like 'coziness' in the side wall, finished in soft greys and beiges that flow back into deep copper and earth tones. The abstract, angular shapes of the wall contrast with curves in the recess and the furniture, together they create a kind of sculpted and organic space.
Shapes, patterns and colours are accented by a tiled floor with carpeting. Backlit panels, cut-outs and modern light fixtures help set the mood. “This carefully orchestrated interplay of natural forms and contemporary styling ties the design together into a cohesive journey through the cabin, a story of nature set against the backdrop of the technology and innovation of the aircraft itself,” said Lauren Steventon, Director of Global Marketing Communications for Jet Aviation Design.
Port | B787-8
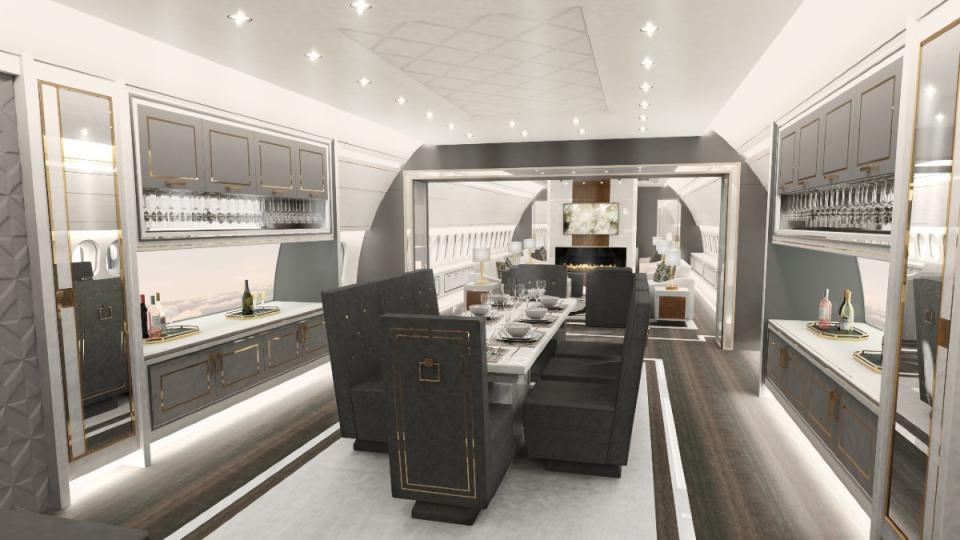

It may look like a flying palace, but this custom concept for the B787-8 by San Antonio-based Natalie Rodriguez Luxury Design combines opulence, marble, gleaming walnut wood, gold accents and contemporary furnishings, all with health, wellness and sustainability in mind.
Highlights in the lounge include a Carrara marble veneered column with walnut accents and a faux/digital fireplace. HD television screens separate two well-appointed seating areas for both privacy and functionality. The television screens are discreetly hidden behind custom artwork that retracts into the column when the screens are in use. Bi-folding doors separate the dining area and an ornate galley for privacy, or they can retract into sidewall pockets for a more open layout.
The Master Suite includes a VIP bedroom that blends contemporary and classic sophistication in a spacious area featuring a king-size bed with a tufted headboard, a chandelier-inspired recessed light fixture designed specifically for jet travel, and an elegant two-seat divan for two overlooking a second faux fireplace and monitor. A private spa includes a treadmill and studio bike, while the master bath showcases a variety of amenities including a full-size rain shower.
Sky Blue | B787 and BBJ Lounge
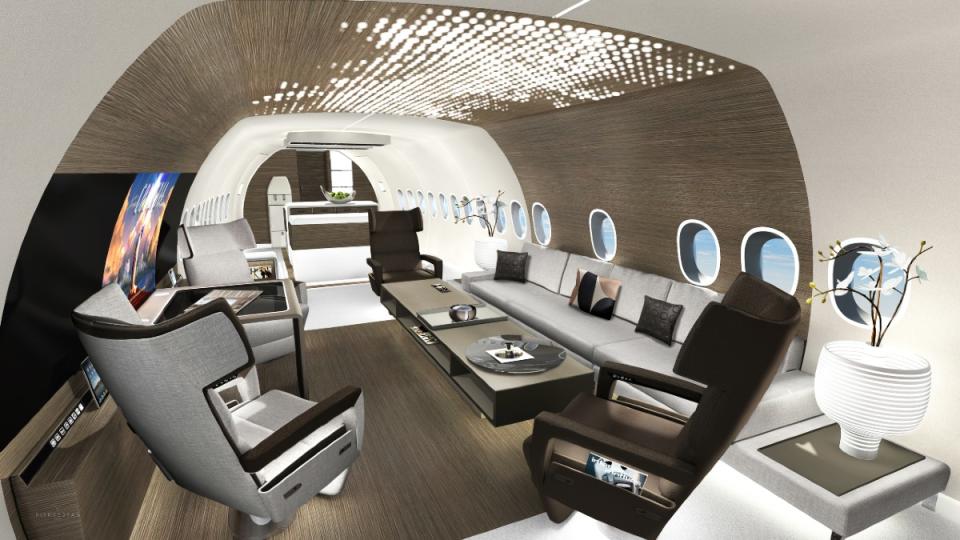

Paris-based PierreJean Vision Design & Architecture says its bespoke business jet designs, such as Sky Blue, incorporate a steady and rapid evolution of technology, including responsive lighting, image or movie entertainment systems integrated into full-height walls, electric window coverings and even the incorporation of smart fabrics (which can respond to changes in their environment, including shape-memory alloys). Sky Blue, one of its concepts for the B787, uses space to create openness and comfort. Neutral hues, a dark walnut entertainment wall, flanked by executive leather chairs and two-day beds highlight the main lounge.
Pinto Agency | ACJ320neo
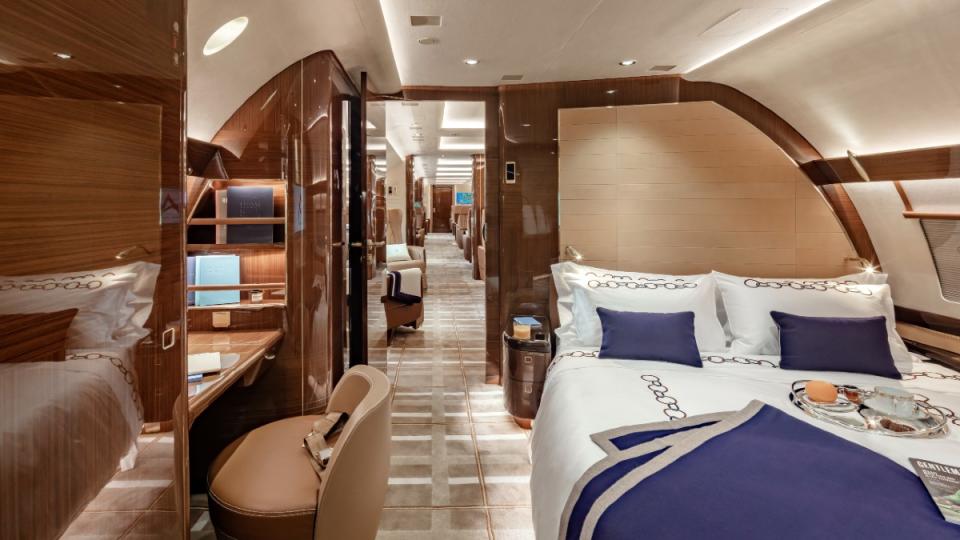

Collecting a Robb Report Best of the Best award for its innovative use of space, this Pinto Agency design for the Airbus ACJ320neo was commissioned by Acropolis Aviation, a UK-based company serving the air charter market. The project took almost 13 months to complete by AAC Aerospace of Basel, Switzerland.
The design maximises space for up to 19 passengers and offers sleeping accommodation for 17, including a private master bedroom leading to an ensuite bathroom believed to be one of the largest showers ever installed on an Airbus single-aisle aircraft. High-gloss wood veneer is paired with beige leather for the seats and contrasting brown tones that are repeated throughout the aircraft. The absence of overhead bins frees up space, allowing designers to focus on LED mood lighting to create both ambience and functionality for passengers.
Winch Designs | Bombardier 6000
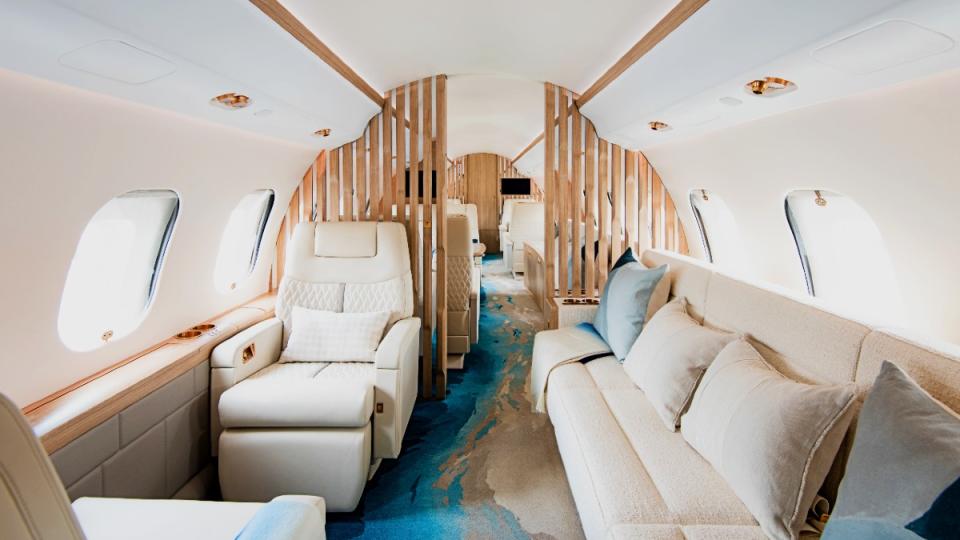

The recent renovation of the interior of a dated Bombardier Global 6000 is an excellent example of how a design firm like London-based Winch Design can completely revamp the interior while using the original configuration.
This extensive makeover, which took almost a year to complete, was commissioned by AllianceJet of Ireland for use in charter operations. To begin with, the jet’s 2014 satin wood veneer, gold fittings and upholstery were completely removed. All of the components were then sent to F-List in Austria to be re-manufactured. While the new cabin retained the same layout and dimensions as the original aircraft, much of the interior was upgraded. The jet’s cabinets were wrapped in what Winch describes as a “faux” film that creates the authentic look of real wood, but saves cost and weight.
“The aft lounge wall features a burlwood marquetry design, while the forward and centre bulkheads feature 3D slatted screens in light-coloured wood and mirrors to enhance the sense of space,” said Lucy Bodenham, senior marketing manager for Winch Design. The rose gold metal plating seen throughout the interior has been retained from the original aircraft.
